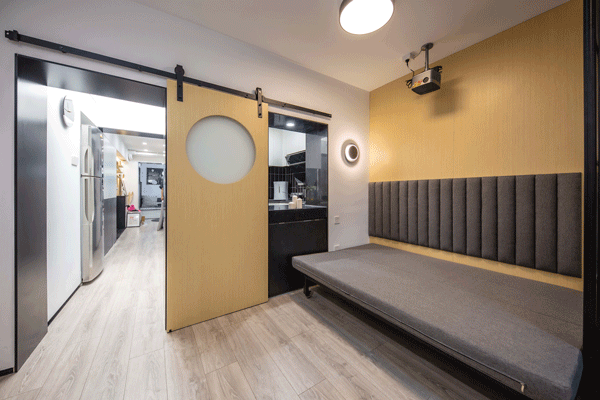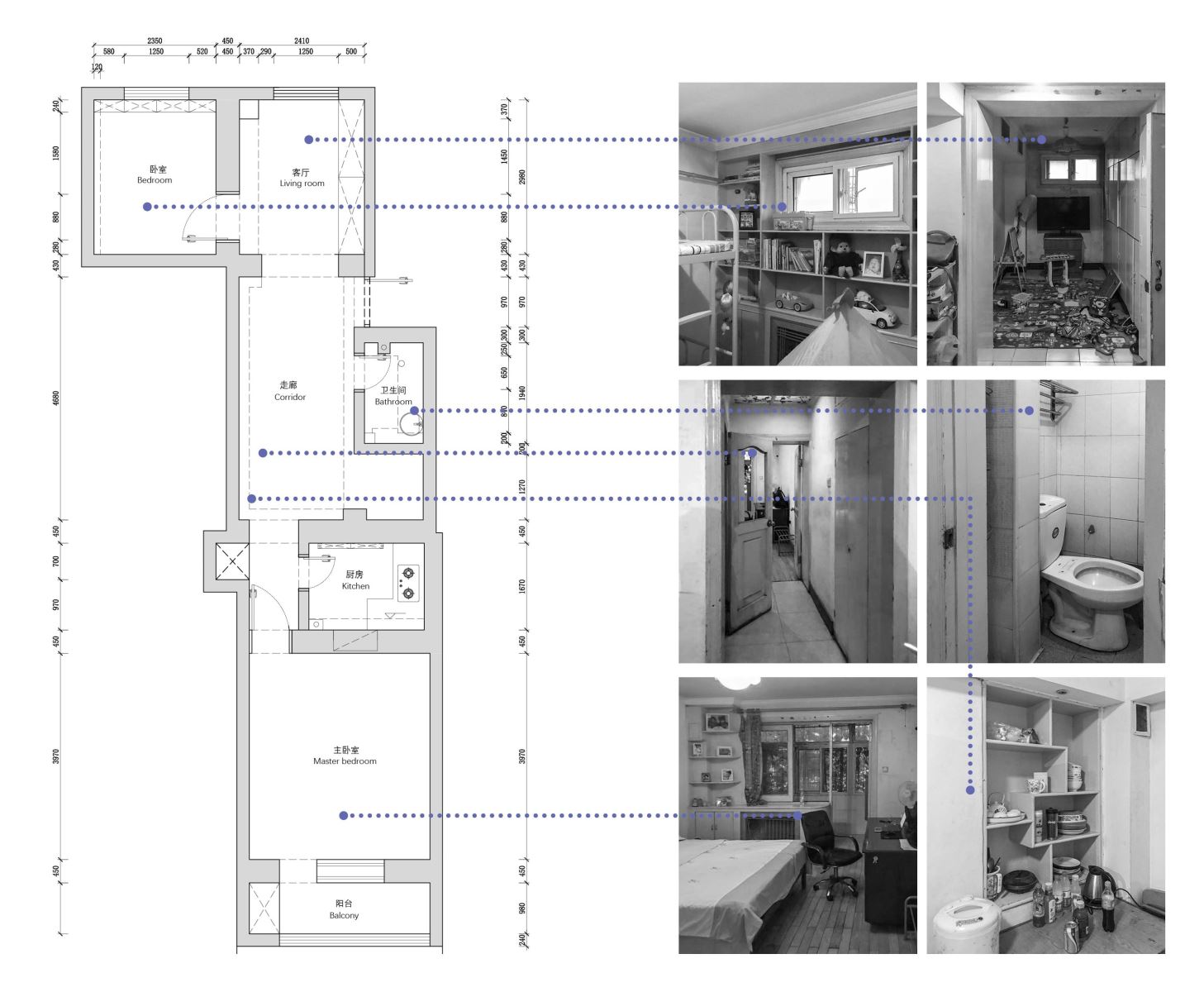65平米半地下住宅改造
折叠空间 2 号:65 平米半地下住宅改造 / DAGA大观建筑设计
Folding space No.2: 65 square meters semi-basement house renovation/DAGA Architects

半地下室 | Semi-basement
北京西城区的住宅除了比较典型的胡同四合院以外,还有一些是建于上世纪80年代的单元楼住宅。这些楼的年代虽然没有胡同住宅那么久远,但是对于今天人们的生活来说,还是存在着许多不便之处,需要进行改造,提升空间的品质。
In addition to the typical hutong courtyard, some of the houses in Xicheng District of Beijing are apartment buildings built in the 1980s. Although these buildings are not as old as hutong houses, there are still many inconveniences for people's life today, which need to be renovated to improve the quality of the space.
▼ 居民楼外立面 Facade of residential building

▼折叠空间 Folding space

此次的改造项目是一户位于北京德胜门附近的住宅,这套房子最大的"特色"莫过于它是一间半地下室了。房子共65平米,拥有2间卧室,户型整体呈南北通透型,但是由于整幢单元楼地形特殊,造成了业主的房子成了一个半地下室。房间的南侧是正常的首层住宅,可以正常的采光,而房间的北侧有一半是在地面以下,所以就仅靠2个极小的高窗采光,导致室内光线昏暗而且潮湿。
The renovation project is a house near Deshengmen in Beijing. The biggest "feature" of this house is that it is a semi-basement. The house has a total of 65 square meters and has 2 bedrooms, and the apartment is permeable from north to south as a whole, but due to the special topography of the whole unit building, the owner's house has become a semi-basement, and the south side of the room is a normal first floor house, which can be lighted normally, while the north side of the room is half below the ground, so only two very small high windows are used for daylighting, which makes the indoor light dim and humid.
▼原始户型及现状 The original plan layout and site photo

这个65平米的半地下房子内容纳了业主一家五口的生活起居,居住者包括夫妻二人、两个孩子还有年迈的姥姥。由于仅有南侧采光正常,所以一家人的活动基本上都集中在南侧的主卧,原本就仅有65平米的房间,北侧的空间几乎无人使用,缩小了室内的使用空间。房屋格局造成的潮湿、阴暗、空气质量差也不利于老人与孩子们的身心健康,太多的困扰急需解决。怎样让阳光重新照入室内,让房间的北侧空间得以利用,是此次改造的一大难点。
This 65-square-meter semi-underground house accommodates the life of the owner's family of five. Residents include couples, two children, and elderly grandma. Since only the south side has normal lighting, the activities of the family are basically concentrated in the master bedroom on the south side. Originally, there was only a room of 65 square meters, and the space on the north side was almost unused, reducing the interior use space. Moreover, the dampness, darkness, and poor air quality caused by the housing pattern are not conducive to the physical and mental health of the elderly and children. Too many problems need to be solved urgently. How to let the sunlight shine back into the room and make use of the space on the north side of the room is a major difficulty in this transformation.
引入光线 | Natural lighting
我们把此次改造的功能目标定为了四室三厅的宜居之家,一次性解决通风、采光、潮湿三大问题,并且打造多种功能的空间,满足一家五口学习、工作、娱乐等多种生活状态的需求。
We set the renovation goal of this renovation as a livable home with four rooms and three halls, solve the three major problems of ventilation, lighting and humidity at one time, and create a multi-functional space to meet the needs of a family of five people to study, work and play Multiple living conditions.
▼半地下室外立面 Semi-basement facade

首先要解决的是房屋物理上的问题——采光。将南侧主卧外侧的窗户面积扩大,增加采光面,并且把之前的阳台空间也加以利用,增加使用面积。由于业主家位于一层,南侧还有一个小院子,我们将这个院子也做了整理,让业主从室内就可以欣赏到院子里的风景,也可以给老人孩子提供一个活动的空间。房屋北侧的窗户也在合理范围内进行了扩大。外侧窗户采光面全部增加。





