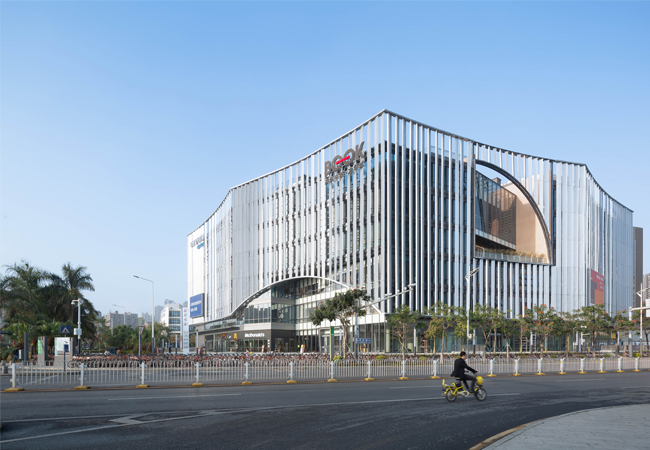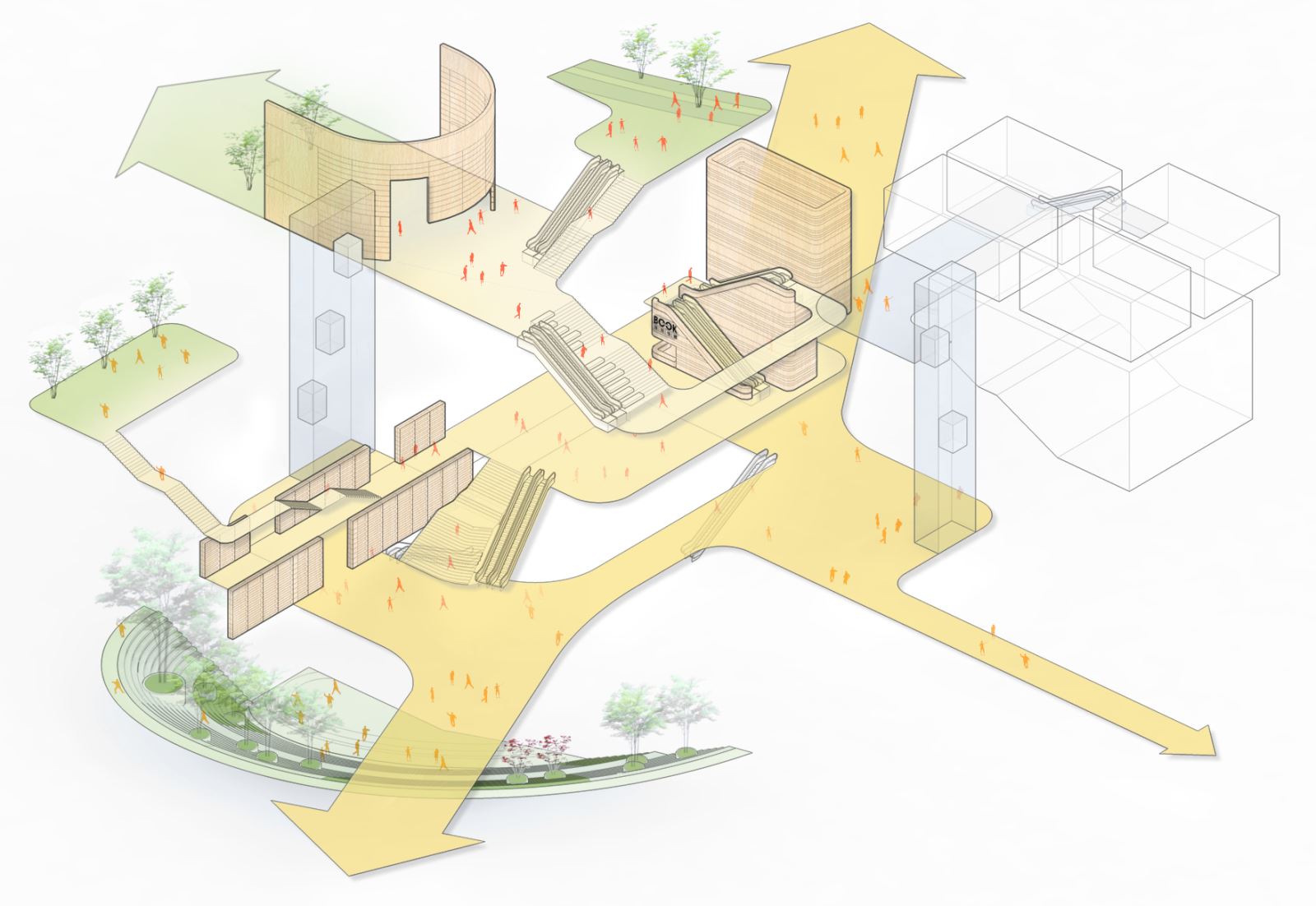深圳书城龙华城
作为深圳的第六座书城 ——书城龙华城,总建筑面积约4.6万平方米,是集文化阅读、创意设计、休闲娱乐、教育培训、商业服务于一体的公共文化生活中心和文化地标式建筑。
故从项目的起始到落成,我们带着对自然与人文、艺术与文化、空间与情感及人与空间的深度交流对话为线索多维度思考空间,并通过走近书城文化的过去和关注书城文化的未来,构思出会呼吸、能生长和贴近市民心灵的智慧文化书城,让习惯了都市生活的市民,重新感知空间,发现阅读的魅力。
Shenzhen Longhua Book City is the sixth Book City Building in Shenzhen with ~46,000m2 building area. It is set to become a new local cultural hub which is more than a place of reading, but also a place for innovative design workshops, leisure, entertainment, child education, and commercial. From design initiation, we hope that the design would be able to provoke dialogues between different mediums: between nature and people, art and culture, space and sensation, et cetera. By looking into the past, present and future of Book City culture, our design aims to rejuvenate the daily life of citizens and help them to rediscover the joy of reading by bringing them a brand new reading experience, through a smart architecture that can breathe (natural ventilation), grow (flexibility), and understand the needs of readers (interactive).

深圳书城20年前以书创造了生活的革命,今天书城以生活创造书的二次革命。我们在龙华书城的建筑及室内的设计中提出书店销售的不是书籍本身,而是书中呈现生活和文化的形态。故此, 依托于创造都市多层次的立体庭院设计本身,我们希望为市民创造出不同的交流场景和更多的文化互动连接,并赋予艺术的灵魂,来释放各种可能。同时也为书城在未来的持续发展提供框架,以达到阅读与文化空间运营多种业态共生的新方向。
Shenzhen Book City has started a revolution of living through reading in the past 20 years, and today they are bringing on another revolution. What is represented in our architectural and interior design in this project is not the physicality of books, but the cultural lifestyle that is brought forward by reading. Void spaces intercross three-dimensionally and create dialogues with the surrounding context at every corner of the building. With such spatial arrangement, the program rooms and void spaces can interact with each other, and even enable future possibilities for the program rooms to expand in the long run. The infrastructural setup allows the architecture to grow in time with changing demand in the Book City’s operation.

所以,从负一层到六层我们都着力精心安排空间里的每一个聚合点,以文化动线的灵动设计贯穿,强调建筑空间与人互动、与书互动、与自然互动、与阳光互动及与心灵之光互动。同时也将对自然生态的尊重与关怀落实在具体的设计方法上,以实现空间与自然的无缝衔接和人与自然的连接,营造出富有温度的场所精神,为城市创造出可呼吸的绿色建筑和室内空间的同时激活读者的感知,重新唤起大众对于读书的热爱。
Throughout the height of the building, we have dotted a series of interactive space in various sizes, all connected by a spiral circulation. Walking up from basement exhibition hall to rooftop garden, the journey is characterized by the interaction of space with people, with books, with nature, with sunlight, and with the mind. By carefully maneuvering visitors through the interior into the nature and back, we hope to bring a breathing architecture to the city and awaken the public's engagement with their very own cultural venue.
层楼叠榭(综合阅读馆)
Interweaving space (Reading Hall)
"层楼叠榭侵云起,望处人家半临水" ,负一层与一层之间穿插着有趣的夹层,犹如层楼叠榭般形成丰富有趣的空间的形态,从而建立起建筑空间的功能性连接,为读者创造出更加整体化的阅读体验。与此同时,营业到深夜的本区域空间如深夜阅读"食堂"般为需要"充电"的都市人们提供着精神"食粮"。
The space between the basement floor and first floor is composed of a set of interweaving mezzanine floors. Interesting spatial dialogue is established to respond to the integration of programs between floors, thus enhancing the reading experience for readers. The Reading Hall here operates until late night, which provides a public reading venue to suit urban lifestyle.
(1).jpg)
.jpg)
公区入口(综合阅读馆)
"墙""山"相依(文化公区)
Book Wall and Mount Book
公共空间通过不同动线的安排营造出灵活多变的空间,一层与二层连接的大型阶梯作为室内交通的文化枢纽,同时也承担着展示与休憩阅读的功能。高三层的书墙藏有超过8000本书是书城一层区域的视觉焦点,代表着空间故事的序章,让人宛如置身书海之中,看见阅读的力量。





